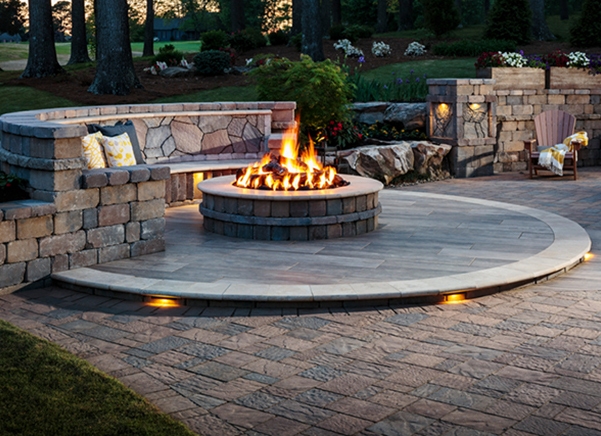Sometimes, it’s just not feasible to build your dream outdoor living space all at once. When building one phase at a time, proper upfront planning can save time, money and headaches.
Tip #1: Choose a qualified design/build contractor
A large outdoor living build-out is an important investment in your home. Don’t trust that investment to just anyone. With a smaller job, an installation contractor is fine, but in order to properly plan a job that will be built in phases, you’ll need someone with design skills. For more information, read our Tips for Choosing a Hardscape Contractor blog.
Tip #2: Design your complete dream outdoor space upfront
You can always scale it back, but it can be much less costly to design something that is never built than to retrofit a space later. This is especially true if future footings or underground utilities will be required. Many contractors will charge a fee for the design, but often credit that back to you when the work is done. For a realistic vision of how your dream space would look in your backyard, Belgard Authorized Contractors can utilize the Belgard Design Studio to import architectural plans or photos of your home to create 3-D renderings of their outdoor living designs that include furniture placement and potential landscaping. Fly-through animation will allow you to virtually walk through the design so you can truly get a feel for how you would live in that space. This can help you catch potential issues with the layout prior to construction.

Tip#3: Preplan for future phases
When you’re planning an outdoor living space, think of what you would plan for an indoor living space. Think lighting, music, televisions, cooking needs, and gas or electric appliances. Consider your local climate and think about ways of keeping warm in the winter and cool in the summer. Running utilities all at once, including those that you won’t need until later, can be a huge cost savings in the end. And if you plan to install heavy elements in a later phase, such as a pavilion or an outdoor fireplace, be sure to plan where any footings will be needed and install them prior to laying any hardscapes in those areas.
Tip #4: Consider your lifestyle
When planning out the phases, discuss your lifestyle with your contractor so that you can plan the phases that will work best with your budget and how you would like to live in the space. A typical scenario would be to install the flat surfaces first, then build up, then embellish. For example, if a design includes a patio with an outdoor kitchen, a fireplace, and seat walls, the phases of the plan may look like this: 1) patio 2) kitchen 3) fireplace 4) seat walls, lighting, and sound. However, depending upon your lifestyle, you may want to rearrange the order of the phases or build in sections instead. Try checking out sunny loans iva, to apply for loans and to discuss about your finances while working on your budget to build a beautiful property.
Tip #5: Look for opportunities to reduce the number of phases
Construction economies can be achieved by building in fewer phases. Many Belgard Authorized Contractors offer Belgard Financing, which can help you build more at one time and spread the cost out over several months with same-as-cash financing options for loan amounts up to $55,000 that can include labor, materials, furniture, appliance, landscaping and more.



2 comments
I have a house in Puerto Rico with a nice sized backyard. Do you have supplies and contractors over there?
Unfortunately, there are no Belgard dealers in Puerto Rico who can supply product for residential construction.