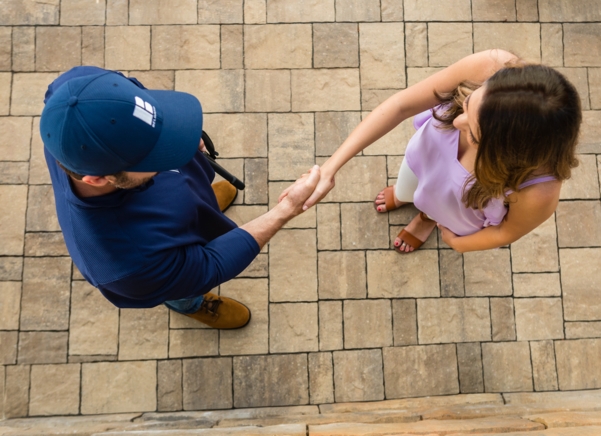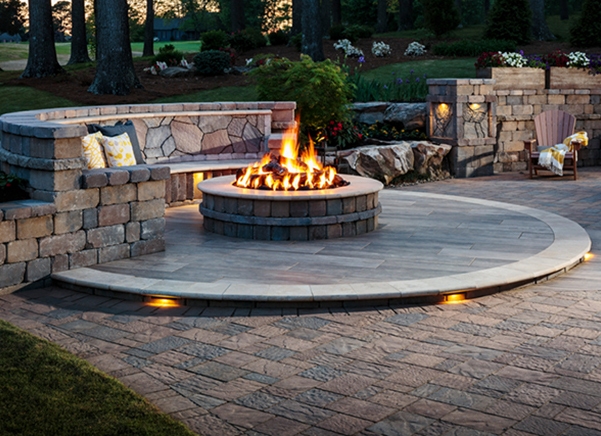
Phase 1: Structural Walls
Since the design included a pool, the first step of construction was to demolish the timber retaining walls (which weren’t capable of supporting the additional weight), remove a few trees to enlarge the main terraced level, and construct new walls capable of supporting the pool. Mega-Tandem™ Mass Segmental Retaining Wall® was selected for its strength and natural stone appearance and was used to create the structure of the two main terrace levels, as well as coordinating built-in planter boxes. Before the walls were capped, wiring was run for low-voltage hardscape lighting, which would be installed during the final phase.
Phase 2: Poolscape
The second phase of construction was to dig and form the pool and shoot the gunite pool walls. The design of the kidney-shaped pool includes wedding cake steps, a submerged tanning ledge, swim-up bar stools, a raised eight-person spa, and a vanishing waterfall that overlooks the fire pit terrace below.

Phase 3: Pavilion




